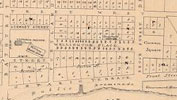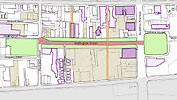|
Wellington Place was laid out by the City in the 1830’s as a unique Toronto feature consisting of two squares, Clarence Square at the foot of Spadina and Victoria Memorial Square at Portland, with an unusually wide 40 metre right-of-way as the connecting link. Wellington Street remains the spine of the neighbourhood bounded by King-Spadina-Front-Bathurst. Like the parks, the broad boulevard is badly neglected and in urgent need of refurbishing.
Following the precedent of the plan for the restoration of Victoria Memorial Square, WPNA undertook to create a concept plan for the revitalization of Wellington Street with the objective of presenting it to the City for its consideration. In January, 2005 David Leinster (now of The Planning Partnership) was commissioned to produce this plan in consultation with the community, the local Councillor and City staff.
The plan is intended to provide the City with guidance for future improvements to the public realm and give direction to property owners interested in site specific renewal projects.
The key issues include:
- Cohesive urban design
- Parking (front pad and street)
- Boulevard landscaping
- Tree plantings
- Lighting
- Location of services
- Patios
- Street furniture
- Palette of materials
- North-south connections with King and Front Streets
- Pedestrian crossing at Spadina
|
|
|

1837 plan showing the first reference to Wellington Place.
Henry James Castle
Toronto Public Library

Context Plan of Wellington Place showing development sites.
David Leinster, The Planning Partnership, with ENVision and E.R.A. Architects.
|
|