|
Originally Wellington Street between Spadina and Portland was
called Wellington Place. Today the name describes the neighbourhood
bounded by Bathurst, King, Spadina and Front streets that is
part of the city’s King-Spadina planning district. Notwithstanding
it’s history overlaps that of other neighbourhoods on all
sides, it can be told separately.
For some time after the Town of York was founded in 1793 the
Wellington Place Neighbourhood (WPN) was part of the Military
Reserve. As such, it was simply an open piece of land swept by
the guns of Fort York, the only significant landmark being a
picket-fenced military cemetery where garrison soldiers and some
townsfolk were buried. No private buildings were allowed to be
erected there before November, 1833, when Lieutenant-Governor
Sir John Colborne, authorized the auctioning of 18 lots to raise
money for a new fortification west of Fort York. Eight large
lots along Front Street went for £500 and £600 each
to prominent buyers including Attorney General Robert Jameson,
William H. Draper, an up-and-coming lawyer, and Judge Levius
P. Sherwood. Other auctions followed in 1834 and 1836 when most
of the WPN except for six acres around the military cemetery
passed into private ownership.
|
|
|
|
Colborne’s successor, Sir Francis Bond Head, approved a benchmark plan for the area in 1837 in which two squares, Victoria Square named for Princess Victoria, the heir apparent, and Clarence Square that recalled King William IV’s days as the Duke of Clarence, were joined by Wellington Place, an axial street of exceptional width.
Still, James Cane’s map of Toronto shows little building had occurred in the WPN by 1842 apart from Robert Jameson’s handsome little villa on the present-day site of The Globe and Mail and some other small dwellings here and there. Jameson erected his house in 1836-37 in a vain attempt to persuade his difficult wife, Anna, a noted author, to settle at his side in Canada. Probably the villa was designed by Robert Wetherell of Hamilton, the architect for Sir Allan MacNab’s “Dundurn.” It survived for another 125 years — from 1868 to 1930 within Loretto Abbey, a girl’s school, and then as part of a Jesuit seminary — until 1961 when it was replaced by Peter Dickinson’s modern printing house commissioned originally for The Telegram.
A few of Jameson’s contemporaries followed his lead and put up large brick houses on good-sized lots in the WPN, including Judge John G. Spragge whose home was on the northwest corner of Front and Portland (1844; John G. Howard, archt.); Alfred Coulson whose Tudoresque house of 1850 preceded the buildings at 450-52 Front St. today; and Lewis Moffatt’s ‘Clarence Lodge’ at the northwest corner of Spadina and Wellington Place. More high-end development might have taken place had the Northern Railway not erected its Toronto passenger depot and shops on landfill south of Front Street in the mid-1850s, thereby altering the character of the area.
Alfred Brunel, the railway’s superintendent, lived on a big property fronting on Wellington Place, Spadina and Front. Foreseeing the need for workmen’s housing in the area, he subdivided most of his land in 1857 to create nineteen smaller lots, following the example set by George Draper the preceding year when he laid out Draper Street on land his father had bought in 1833. But these initiatives suffered from poor timing. In the Fall of 1857, Canada and the U.S. were plunged into a commercial depression whose effects were felt for a decade. Housing starts in Toronto dropped abruptly and few buildings of a public character were constructed. Two exceptions were the 1858 Church of St. John the Evangelist at Portland and Stewart streets, a Gothic board-and-batten structure from William Hay’s drawing board, and the Northern
Railway offices at the corner of Front and Spadina on land bought from Brunel (W.G. Storm, architect, 1862).
Plaque text
City of Toronto Culture Division
2001
“Draper Street’s Empire-style cottages were built in 1881 and 1882, while its larger homes were constructed between 1886 and 1889. The street — a designated Heritage Conservation District — is unusual because its residential character survived the overall industrialization of the King-Spadina neighbourhood in the twentieth Century. Draper Street has been a haven for people of many backgrounds, such as Lincoln
Alexander, who was born here in 1922 to West Indian parents, and who served as Lieutenant-Governor of Ontario from 1985 to 1991. The name of the street honours William Henry Draper (1801-1877), a pre-Confederation lawyer and Conservative politician, who was the virtual ‘Prime Minister’ of the United Provinces of Canada from 1844-1847. He subsequently became a judge, eventually being appointed Chief Justice of post-Confederation Ontario in 1869.”
For most of the latter 19th century the biggest industry within the WPN was Patrick Burns’ coal and wood yard at Front and Bathurst. About 1890 the site was redeveloped for the John Doty Engine Company; today Doty’s buildings are occupied by Sherwin-Williams. After 1900 other manufacturing businesses began to move into the area, and its character changed from residential to predominantly industrial. Some of the newcomers had been forced from the downtown by the Great Fire of 1904, while others wanted only to erect their factories in pleasant surroundings near a good supply of labour. Of all the streets in the WPN, Wellington Place was the best-suited for redevelopment since it was lined by big, old houses on good-sized lots.
|
|
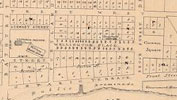
1837 Plan showing the first reference to Wellington Place.
Henry James Castle
Toronto Public Library
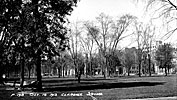
Clarence Square, 1913.
Photo by A.S. Goss.
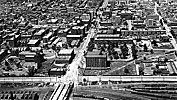
Clarence Square, 1927.
Fairfield Aerial Survey
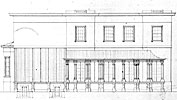
F.R. Widder house, former home of R.S. Jameson.
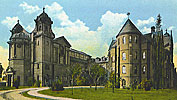
The Loretto Abbey, 1923.
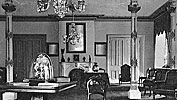
The Loretto Abbey, 1923.
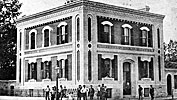
The Northern Railway Offices, built 1861-62, at the northwest corner
of Spadina and Front.

Hon. Lincoln Alexander, born on Draper Street.
|
|
Renamed Wellington Street West in
1908, it came to resemble its
present appearance largely between 1905 and 1920. About the same
time on the south side of King Street west of Spadina, several
large, handsome factories were erected for “name” clients,
for example those for Toronto Lithographing
Co. at 461-465
King (later Salada Tea, Gouinlock & Baker,
1901) and Dominion Paper Box Co. at 469 King (J. Francis
Brown, 1907). In a later wave, several small houses along Bathurst
Street were replaced by structures
like the International Harvester building (Norman Armstrong,
architect, 1939).
Today the neighbourhood is experiencing change again as factories
and parking lots give way to apartment buildings.
— Stephen A. Otto, May 2005 |
|
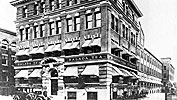
461-465 King St West
|



